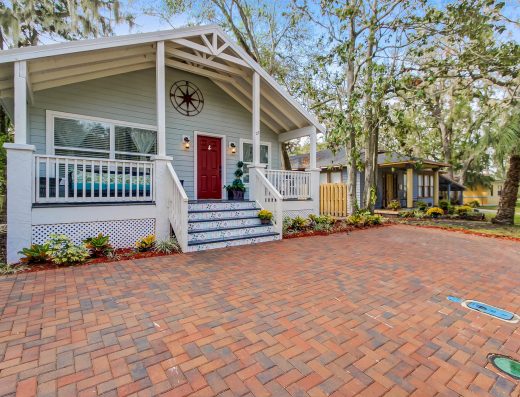Mahaveer Celesse
Overview
Launch Details
Launch Date : Mar-16
Project Insight
Possession : Jun 2021
Ready to Move in : No
Total Land Area : 5.19 Acres
Number of Units : 545
Tower Details : Number of towers:08
Floor Details : 14
Furnished ? : Unfurnished
Free Space Ratio : 80 percent
Legal
Bangalore Electricity Supply Company (BESCOM)
Bangalore Water Supply & Sewerage Board (BWSSB)
Outdoor Amenities
Swimming Pool
Outdoor party Area
Children's Play Area
Basket ball Court
Indoor Amenities
Club House
StructureMain Door : Main door with Engineered wood frame and veneer shutter Other Internal Door : All other doors with Engineered wood frame and Tubular board shutter with melamine polish |
FlooringIndividual Unit Foyer, Living & Dining : Vitrified tile Flooring Master Bedroom : Vitrified tile Flooring Kitchen : Vitrified tile Flooring All Bedrooms : Vitrified tile Flooring Balconies & Utility : Ceramic tile flooring Toilets : Anti skid Ceramic tile flooring |
KitchenGranite counter and Sink : 2 feet dado above the cooking granite platform, Stainless Steel sink Provision for sink in utility area. : Provision for Washing machine in utility |
ToiletsWash basin -Master Bedroom : Wash basin with counter top in Master Bedroom Toilet |
PaintingInternal Walls & Ceilings : Smooth plastering with putty External finish : Water proof sponge finish MS Grilles & Railings : Enamel paint |
Electrical Outline Specification100% DG back up for lifts, pumps & common area lighting |
AC PointsMaster Bedroom All other bedrooms &Â living room |
TV PointsLiving Master Bedroom All other Bedrooms |
Telephone PointsLiving Master Bedroom All other Bedrooms |

